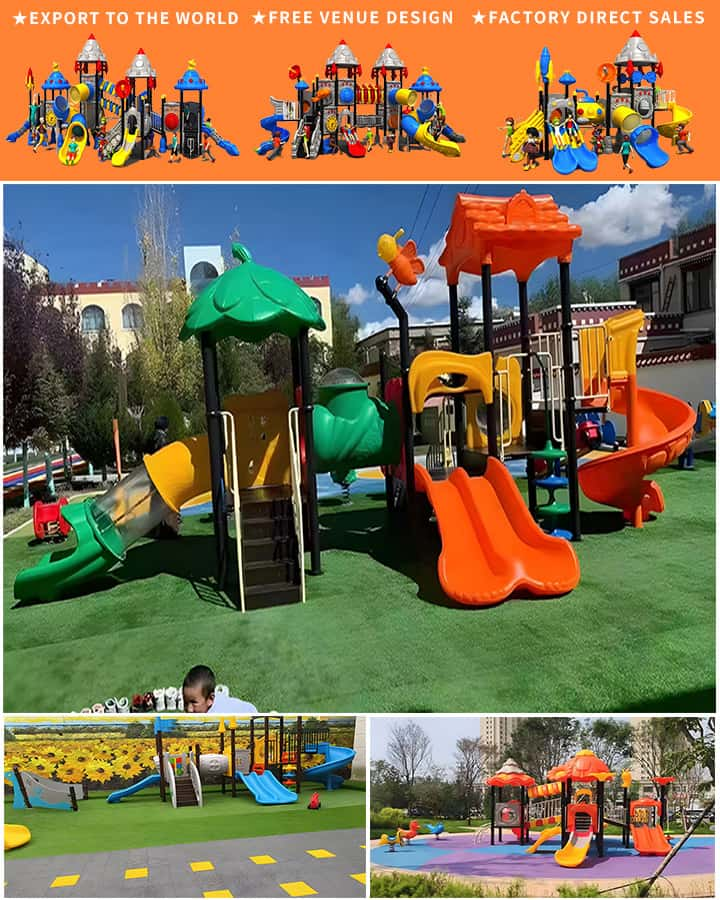Creating a playground that is both fun and safe for children requires detailed planning and innovative design. With the advancement of technology, using Computer-Aided Design (CAD) blocks has become an essential tool for urban planners and landscape architects. This article explores how CAD blocks can be effectively utilized to design kids’ playgrounds, ensuring they are engaging, educational, and secure.
The Importance of Using CAD Blocks in Playground Design
Accuracy and Precision
CAD software allows designers to create highly accurate and precise representations of playground layouts. Unlike traditional hand-drawn sketches, CAD blocks enable planners to visualize every element in three dimensions, making it easier to identify potential issues before construction begins. This level of detail ensures that all playground components fit together perfectly, enhancing safety and usability.
Efficiency and Time-Saving
The use of CAD blocks significantly speeds up the design process. Pre-designed blocks can be easily dragged and dropped into the layout, allowing planners to experiment with different configurations quickly. This flexibility not only saves time but also encourages creative exploration, leading to more innovative and functional playground designs.
Scalability and Adjustments
One of the key advantages of CAD blocks is their scalability. Whether designing a small community park or a large public playground, CAD blocks can be resized to fit any space without losing detail. Additionally, adjustments can be made on the fly, allowing for real-time modifications based on client feedback or changing requirements.
Key Features of Effective CAD Blocks for Playground Design
Safety First
Safety is paramount when designing playgrounds for children. CAD blocks should include features like non-slip surfaces, rounded edges, and adequate spacing between equipment. Incorporating safety standards into the design phase helps prevent accidents and ensures the playground adheres to regulatory guidelines.

Accessibility
Inclusivity is another critical aspect of modern playground design. CAD blocks should accommodate children of all abilities, featuring wheelchair-accessible swings, ramps instead of stairs, and sensory-rich play areas. By considering the needs of children with disabilities, planners can create playgrounds that are welcoming to everyone.
Educational Elements
Playgrounds are not just places for physical activity; they are also spaces for learning and development. CAD blocks can represent educational features such as interactive games, nature trails with informational signs, and climbing structures that encourage problem-solving skills. These elements make the playground a hub of both fun and education.
Environmental Considerations
Sustainability is increasingly important in urban planning. CAD blocks should include eco-friendly materials and designs that promote environmental conservation. Features such as rain gardens, solar-powered lights, and recycled rubber mats can make the playground more sustainable and reduce its ecological footprint.
Steps to Create a Kids’ Playground Using CAD Blocks
Step 1: Site Assessment
Begin by conducting a thorough site assessment to understand the specific needs and constraints of the location. Consider factors like available space, soil quality, and surrounding infrastructure. Use this information to choose appropriate CAD blocks that align with your vision.
Step 2: Conceptual Design
Start drafting your conceptual design using basic shapes and layouts. Place emphasis on flow and accessibility, ensuring that different play areas are well-connected. Use CAD blocks to create a rough sketch of the playground, incorporating key features and safety zones.
Step 3: Refinement and Detailing
Refine your design by adding detailed elements like slides, swings, and climbing frames. Pay close attention to material choices and color schemes, as these will impact both aesthetics and functionality. Use advanced features in the CAD software to simulate lighting conditions and seasonal changes.
Step 4: Review and Collaboration
Share your design with stakeholders for feedback. Collaborate with engineers, safety experts, and educators to ensure the playground meets all necessary standards and serves its intended purpose. Adjust the design as needed based on constructive input.
Step 5: Finalization and Documentation
Finalize your design by creating comprehensive documentation, including detailed drawings, material lists, and installation instructions. Ensure that all aspects of the design are feasible for construction and adhere to local building codes.
Step 6: Construction Oversight
During construction, oversee the project to ensure that the build matches the CAD design. Make any necessary adjustments on-site to address unforeseen challenges or improvements suggested during the review process.
Conclusion
Designing a kids’ playground with CAD blocks offers numerous benefits, from enhanced accuracy and efficiency to greater creativity and inclusivity. By leveraging the power of CAD technology, urban planners can create safe, educational, and sustainable play environments for children. As cities continue to prioritize family-friendly amenities, mastering the use of CAD blocks will undoubtedly remain a crucial skill for professionals in this field.




